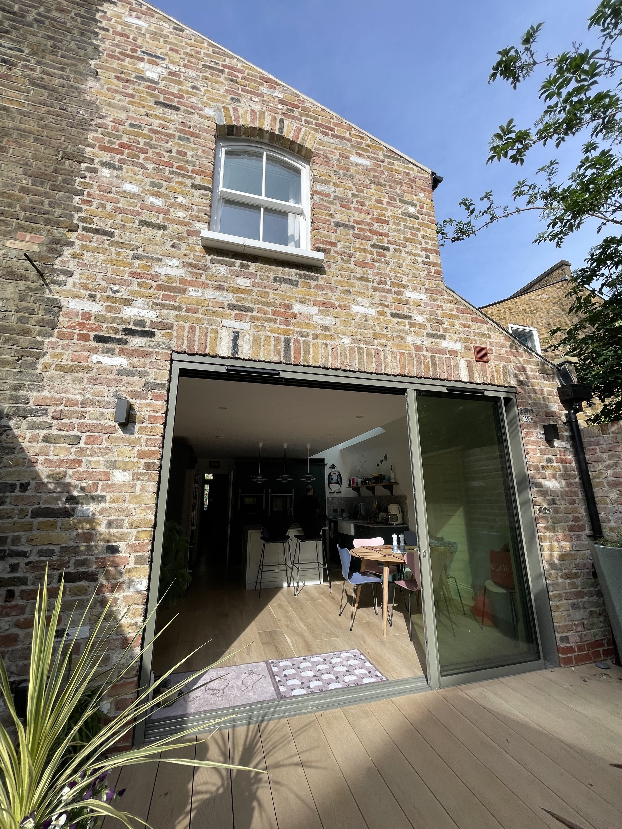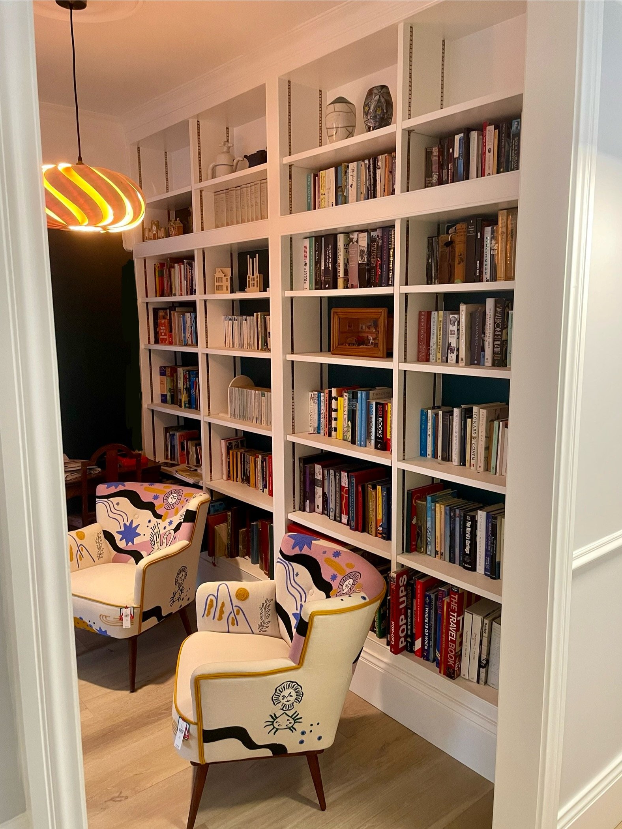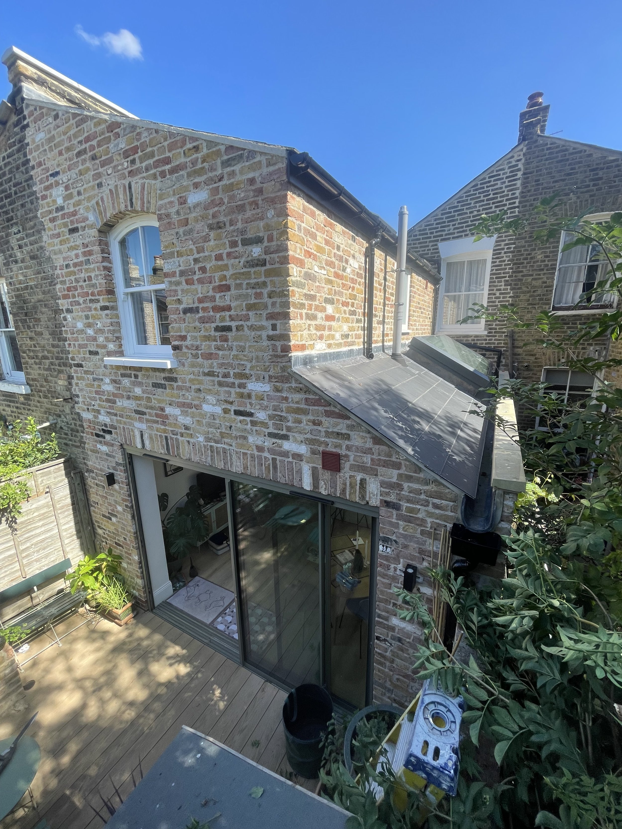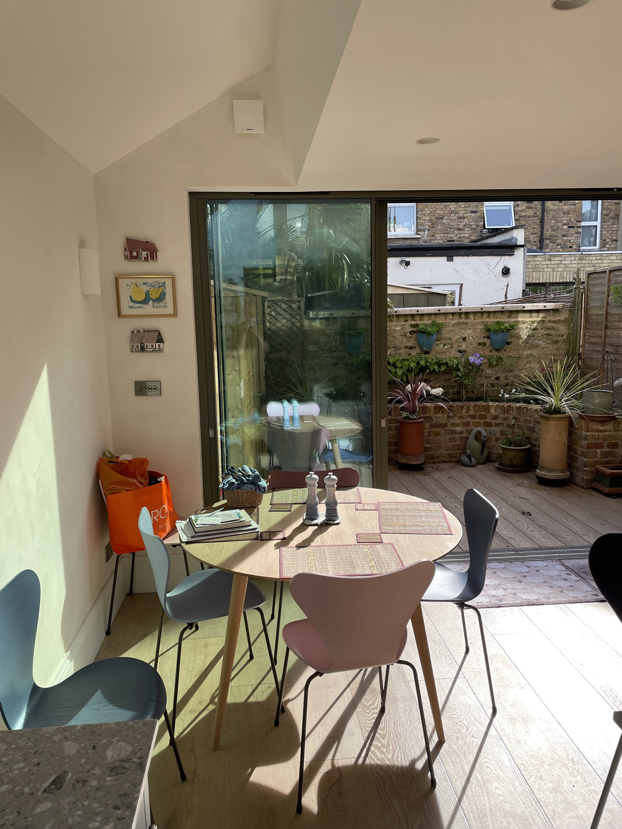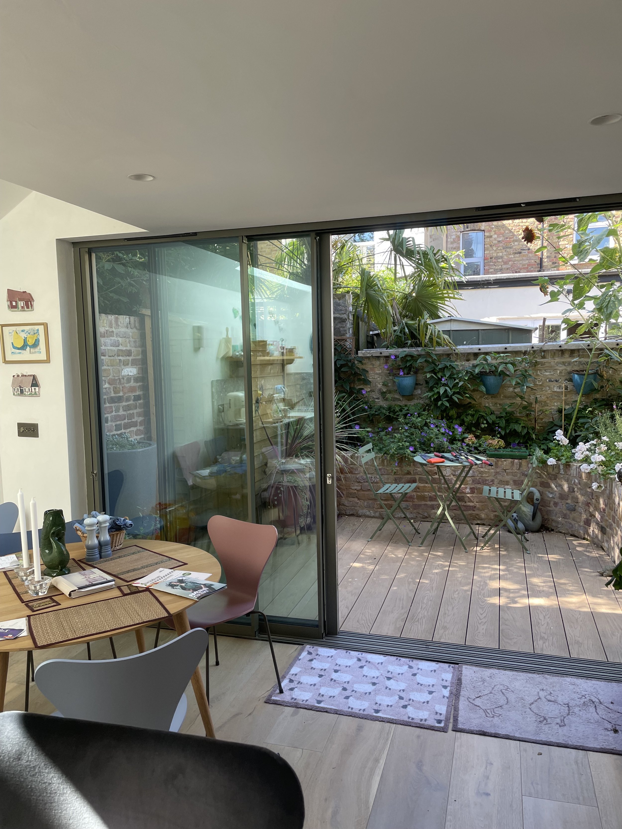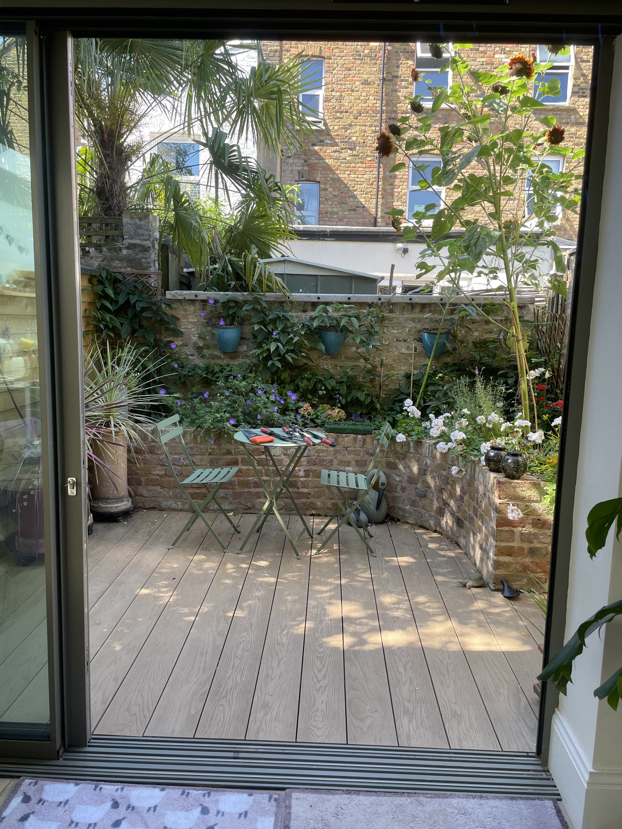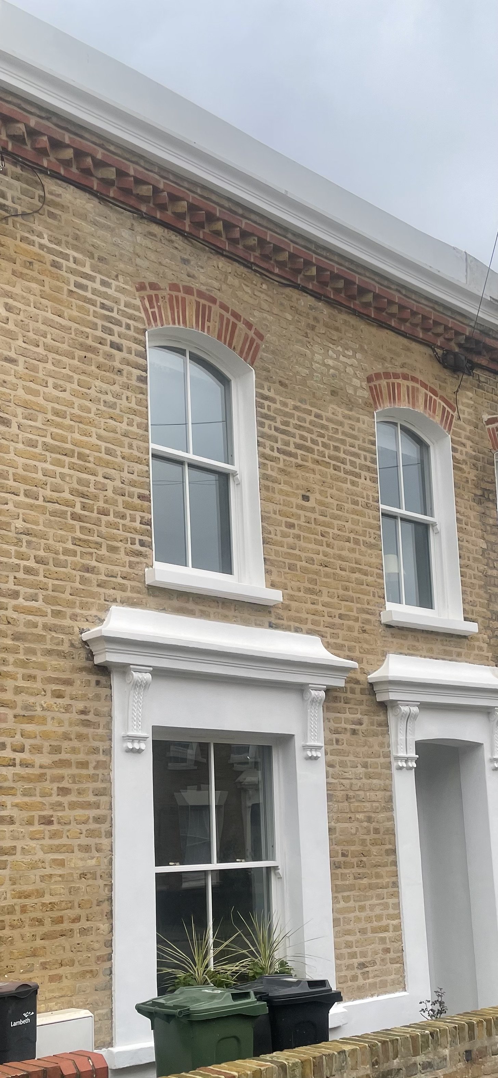Herne Hill Eco Retrofit
We sourced this derelict house for a private client who was looking to live in a home designed to their lifestyle and specification. We led the pre-construction project management and on site construction delivery. Our director James oversaw all matters relating to design, planning, costs, Party Walls and construction management. The project involved a back to brick strip out and complete refurbishment, side infill extension, solar PV, solar energy battery storage and an all electric heating system. Due to the derelict nature of the building this project required structural underpinning, demolition and reconstruction of the outrigger and associated temporary works.
